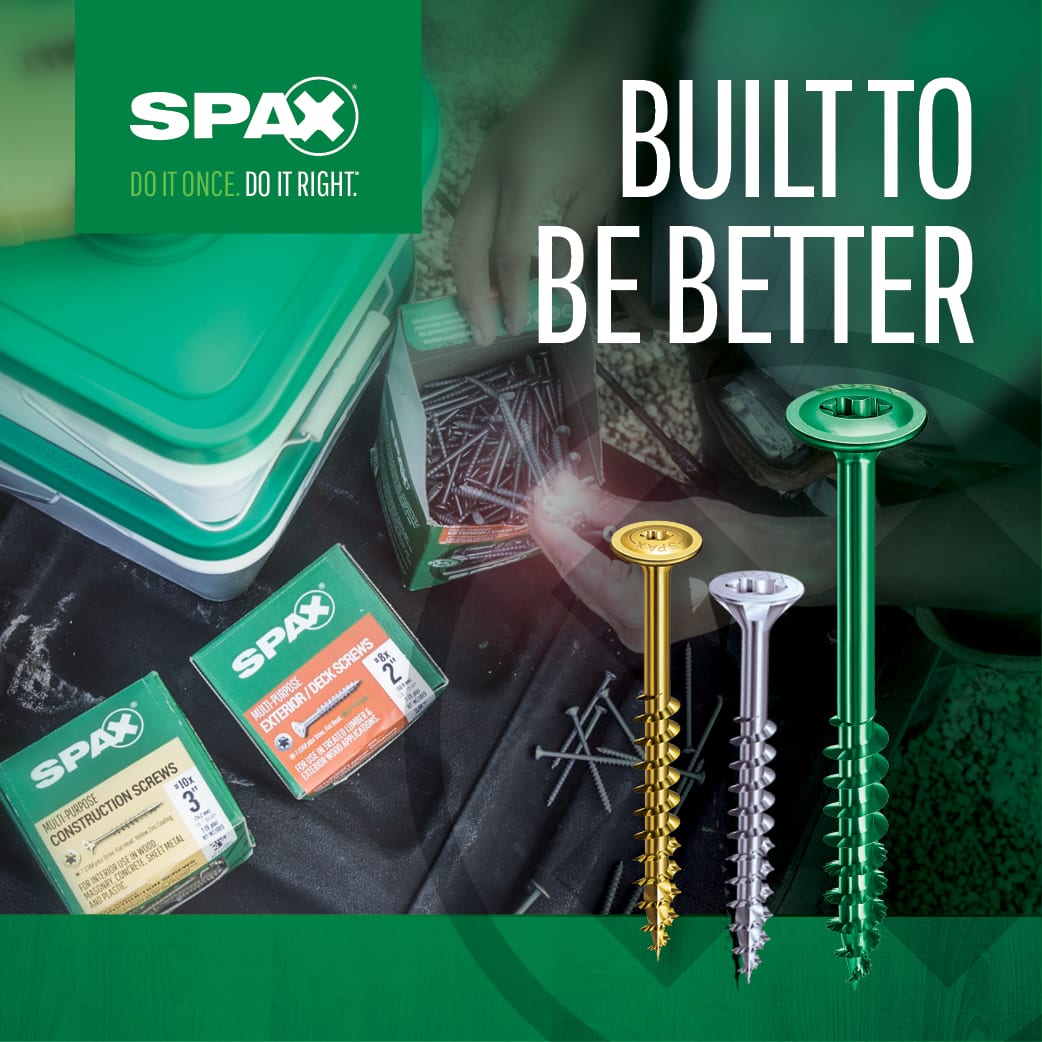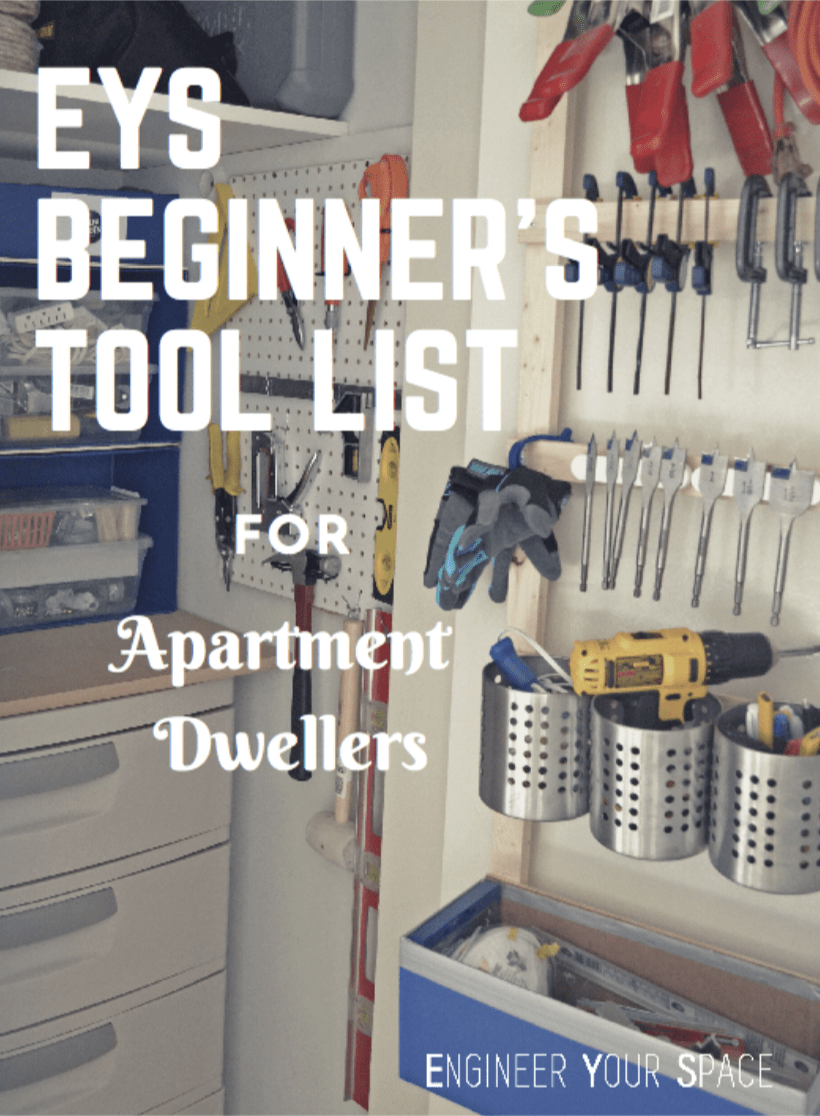Before I moved into my NYC studio apartment, I made a detailed plan of it to help me figure out how to maximize the space. I used a free space planning software called Sweet Home 3D to draw it – it’s really easy to use and allows you to draw a plan to scale and to add furniture (you can specify the dimensions). This allowed me to try out different layouts with my furniture before moving to see what would fit and to see it in 3D. It was great to be able to visualize my bookcase diving wall before committing to the idea!  With this most recent move to LA, I left just about all my furniture behind, which meant I had a blank canvas to fill with from scratch. So I used Sweet home 3D again to make a plan of my new apartment to help me figure out what furniture I needed and possible layouts:
With this most recent move to LA, I left just about all my furniture behind, which meant I had a blank canvas to fill with from scratch. So I used Sweet home 3D again to make a plan of my new apartment to help me figure out what furniture I needed and possible layouts:
 This apartment is much roomier that my NYC apartment with lots of closets and an actual bedroom (which is so exciting coming from a studio!). You can see the good, the bad and the ugly of my new home in this video. Among the top things that required the EYS treatment were the vertical blinds that just had to go, and you can see how I did it in this episode of EYS. There’s many more projects I tackled from the kitchen lighting to my balcony to getting the most out of this tiny entryway and camouflaging that unsightly A/C unit, so stay tuned!
This apartment is much roomier that my NYC apartment with lots of closets and an actual bedroom (which is so exciting coming from a studio!). You can see the good, the bad and the ugly of my new home in this video. Among the top things that required the EYS treatment were the vertical blinds that just had to go, and you can see how I did it in this episode of EYS. There’s many more projects I tackled from the kitchen lighting to my balcony to getting the most out of this tiny entryway and camouflaging that unsightly A/C unit, so stay tuned!






0 Comments